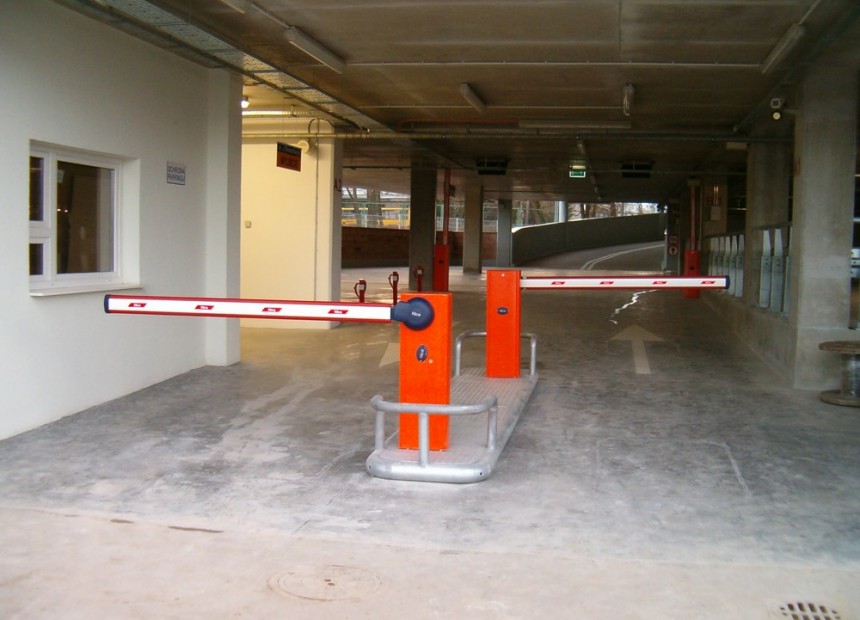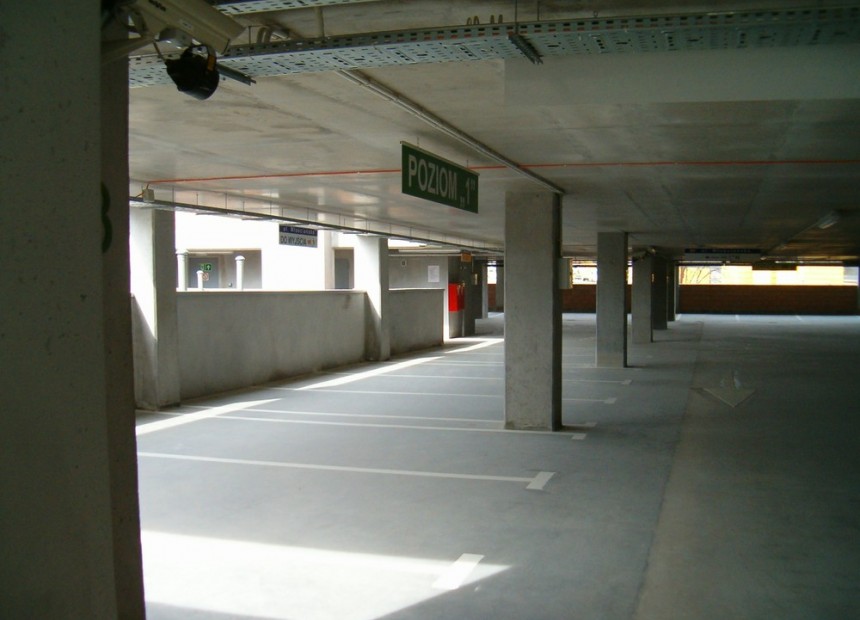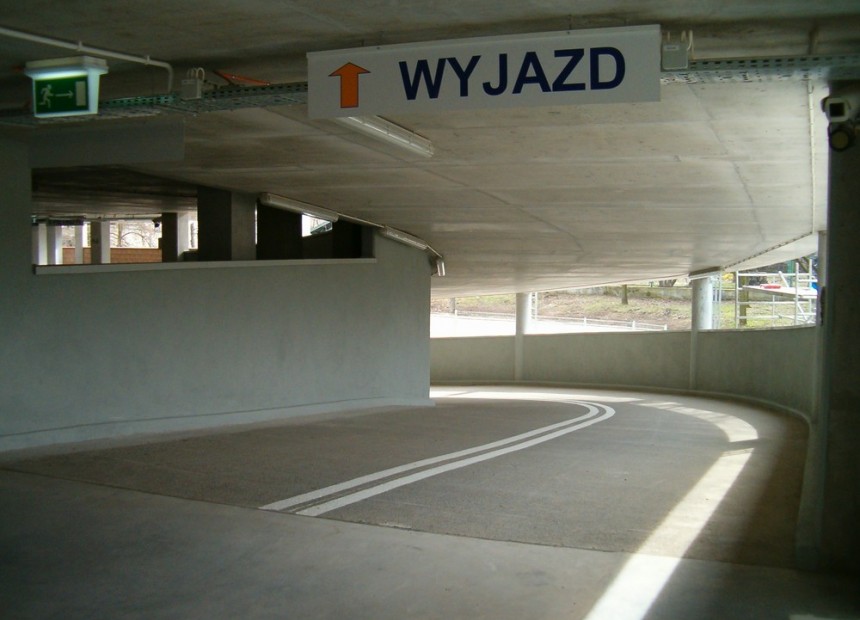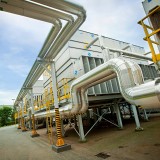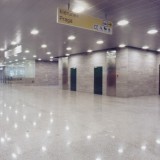PeBeKa S.A. designed and constructed a three-storey car park with 400 parking spaces at the “Marymont” metro station. The performed works comprised foundation works (CFA piles), construction works (reinforced concrete foundation grid, floor slabs, columns, steel roof), as well as mechanical, electrical and plumbing works.
The “Włościańska” P+R car park in Warsaw
Investor: Zarząd Transportu Miejskiego w Warszawie
Time of project execution: 2005-2007
Additional technical data:
- Number of parking spaces: 400
- Usable floor area: over 9 000 m2
- Number of storeys: 3
Location
Poland, województwo Province,
Warsaw,
Project outline
The “Włościańska” P+R car park is a part of a very important public transport hub in Warsaw. It allows car drivers to leave their vehicles and use the public transport system (metro, trams or buses). The three storeys of the facility hold 500 parking spaces. The facility is entirely roofed.
P+R car parks are dedicated to people using municipal public transport systems. They are located usually at important peripheral public transport hubs. Thanks to them, drivers can leave their cars and commute further by metro, tram or bus. With 14 facilities of this type in Warsaw, the strategic P+R car park system has been functioning since 2007.
Built by PeBeKa, the “Włościańska” P+R car park is situated in the district of Żoliborz, next to the “Marymont” metro station. The facility was built on a turn-key bas
Greatest challenges
Building a public transport hub important for the inhabitants of the capital.
Key moment
Completing the foundation works.
